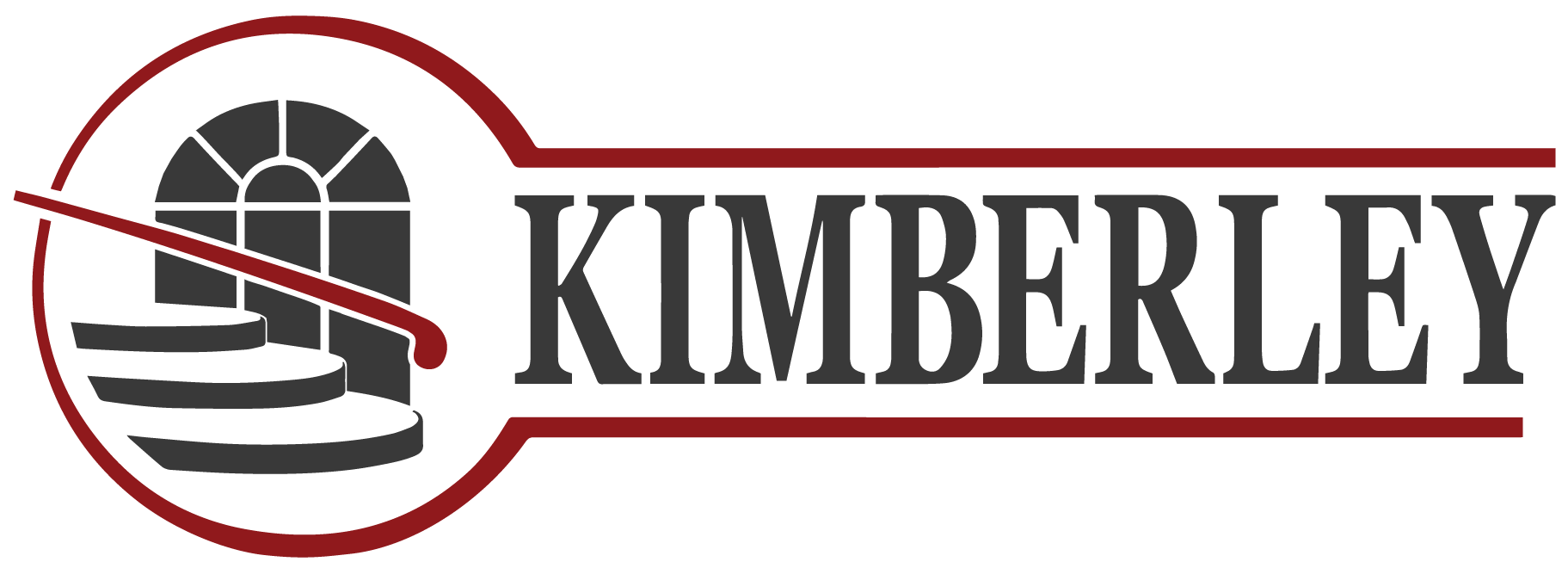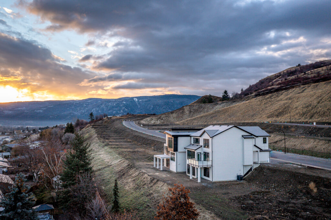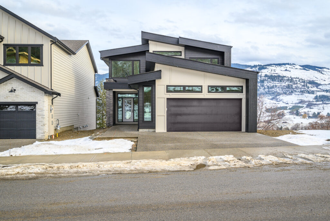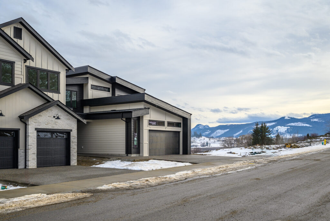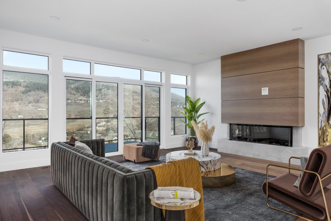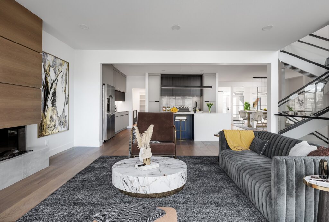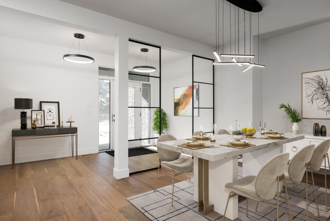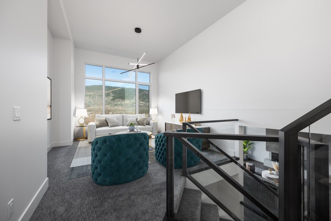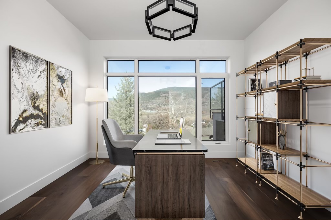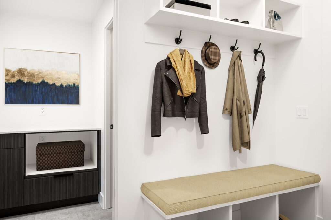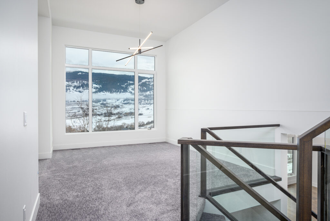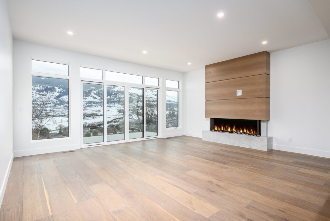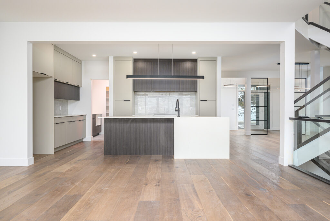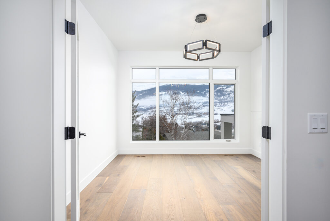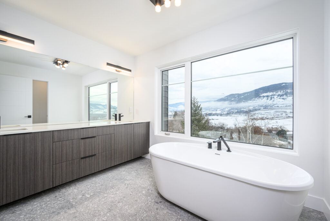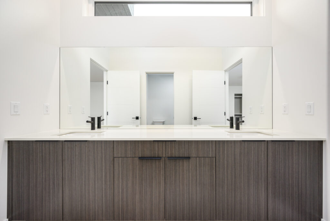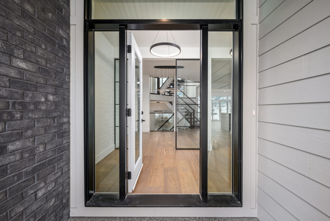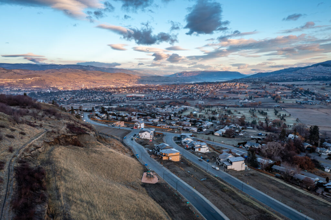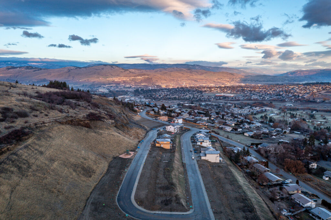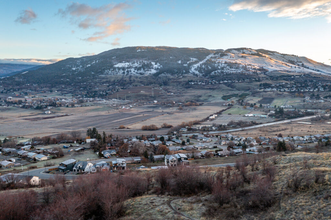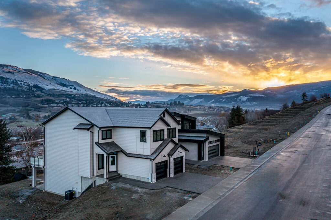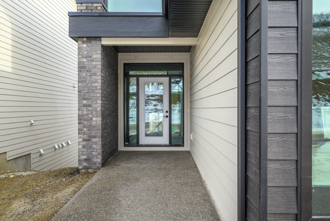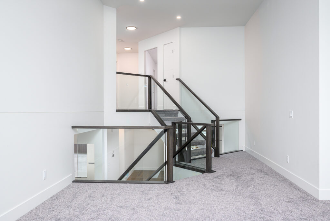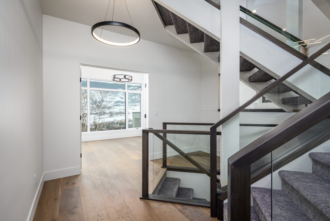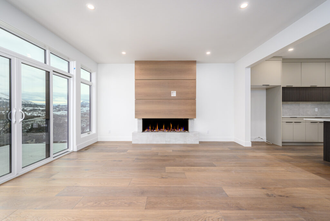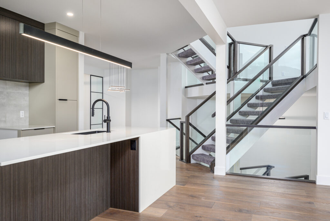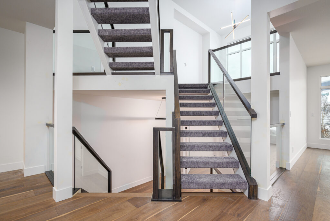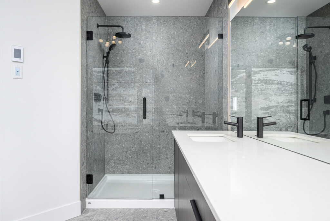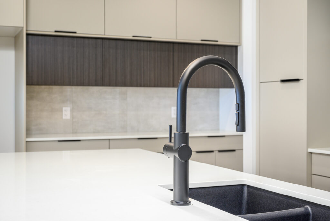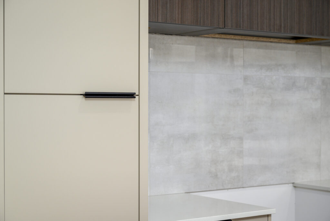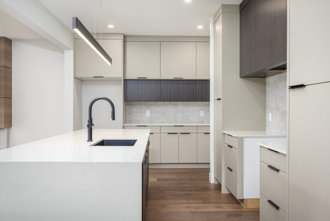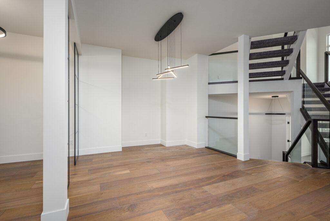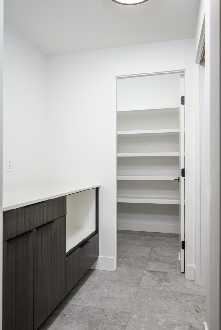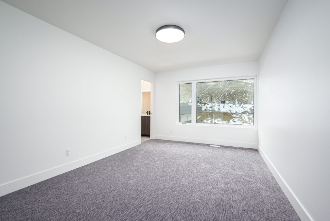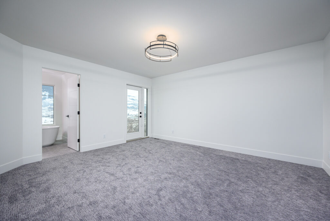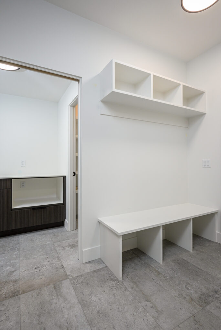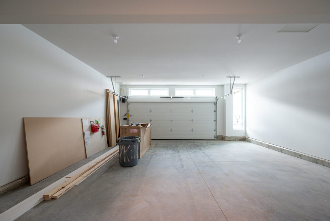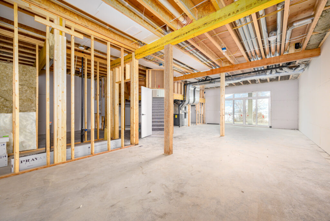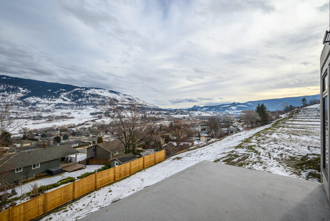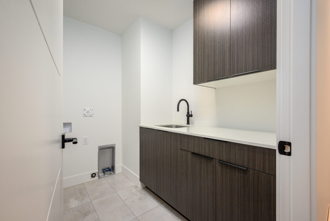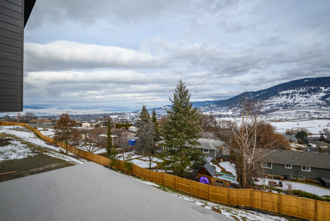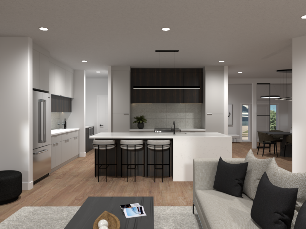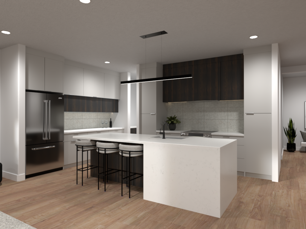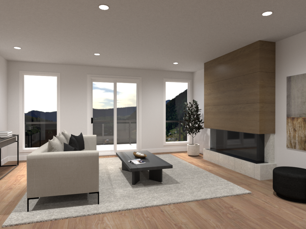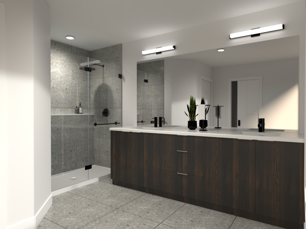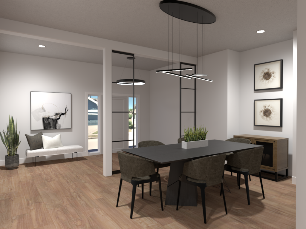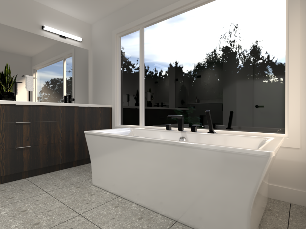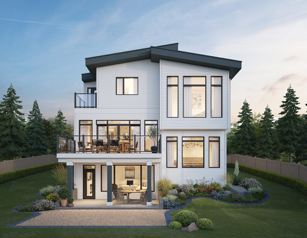433 Morningview Drive
$1,286,000
2707 SQ FT
3 Bedrooms
2.5 Bathrooms
Move-in Ready!
Welcome to the stunning New Hampshire Floorplan. This masterfully crafted home within the Morningview on Middleton community introduces a contemporary twist to the traditional split-level home, with a dropped den and raised bonus room that boasts lofty ceilings just shy of 12 feet.
This innovative layout not only enhances flow of the home but also creates an ambiance of grandeur. The open-rise staircase is a central focal point of the home.
The contemporary Kitchen design showcases clean lines and luxurious touches like the quartz waterfall ledge off the central island.
Perfect for entertaining, the spacious great room flows directly off the kitchen adorned with a contemporary 3-sided fireplace with oak cladding and a tile hearth.
Slide open the glass doors to access the expansive deck, seamlessly blending indoor/outdoor living.
Pamper yourself in your Primary Bedroom with a private balcony and a spa-like ensuite including heated floors, free-standing soaker tub, walk in shower with tile surround and glass door, two under mount sinks set in quartz counters and a private water closet.
Bedroom 2 and 3 are large and connect through a jack and jill Bathroom, with a separate room for tub/shower and toilet. The walkout, unfinished basement is built with 10′ ceilings. Full appliance package included and Kohler plumbing fixtures throughout.
Price does not include GST
- A Kimberley signature with stunning open-rise ‘scissor’ stairs with glass railing as the central feature of the home
- Chef’s Kitchen with Butler’s pantry
- Open concept main floor includes a Great Room with a 3-sided fireplace and a formal Dining Room
- Bonus Room features 12’ ceilings and soaring floor-to-ceiling windows
- Spa Ensuite with large, walk-in shower, freestanding tub, double undermount sinks set in quartz counters, and a private water closet
- Primary Bedroom includes two walk-in closets with custom organizers
- Private balcony off the Primary Bedroom
- Additional Bedrooms are connected by a Jack & Jill Bathroom, and both include walk-in closets
- Laundry room is located on the second floor and includes a Laundry sink
- Large Den/Flex Room
- Walkout Basement with 10′ ceilings
I Want to learn more about
living in Morningview on Middleton
Fill out the form to learn more about living in this beautiful community. Our new home expert will be in touch to tell you more about schools, amenities and what to expect when living in the community.
