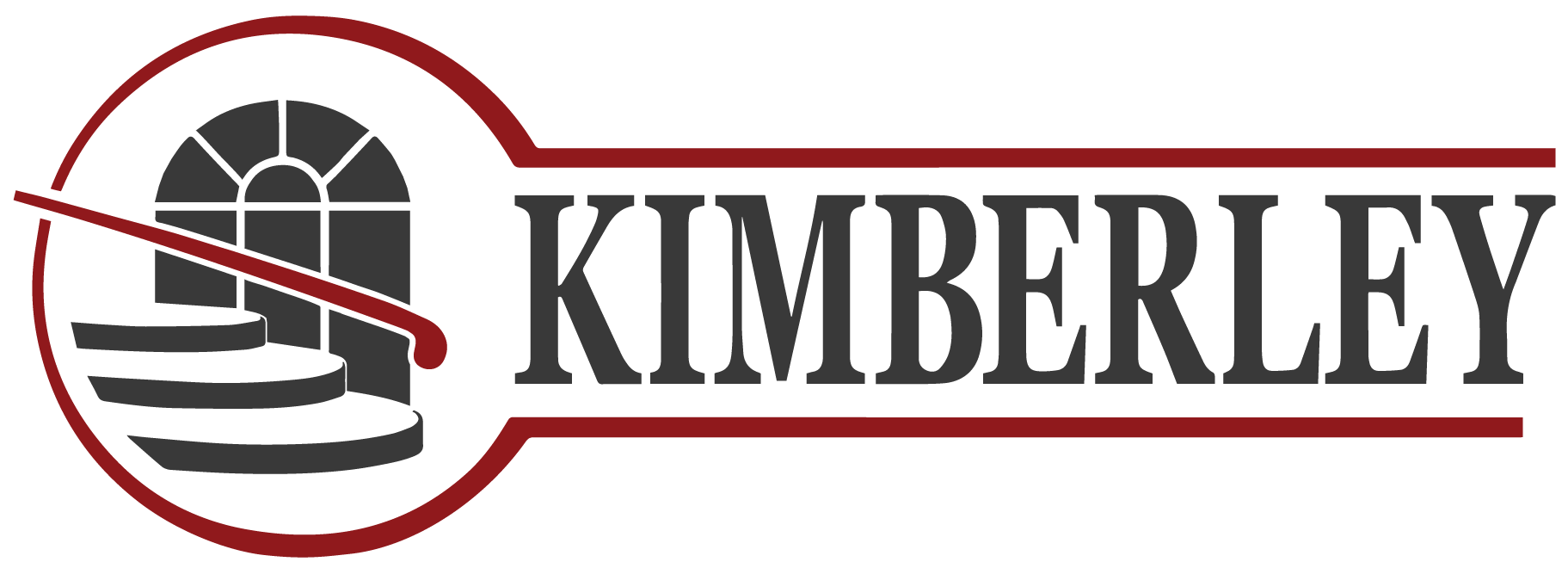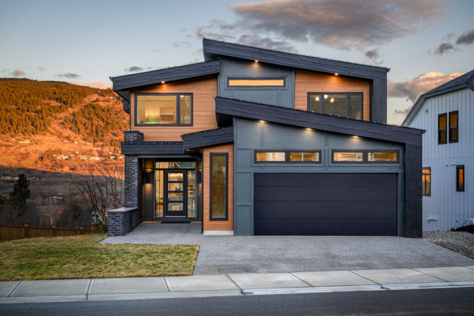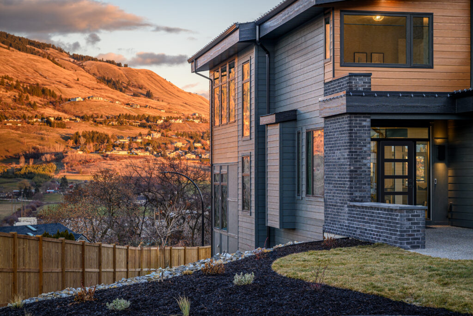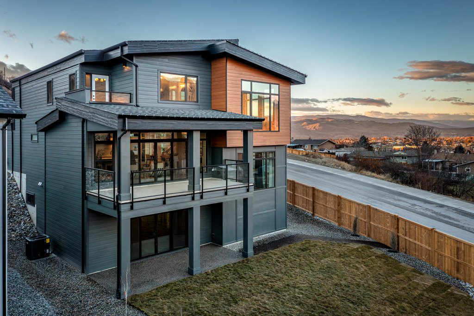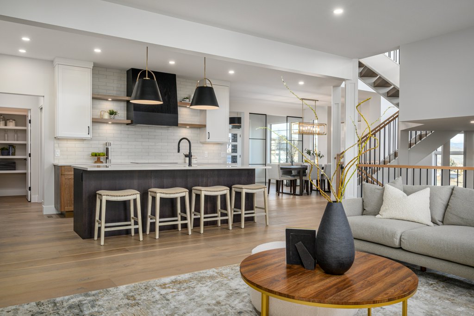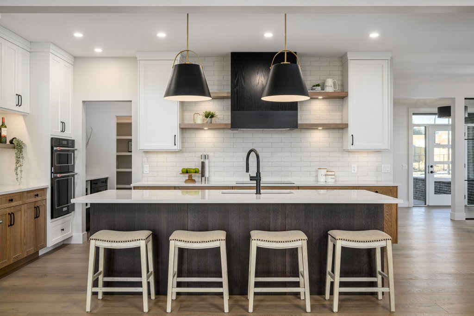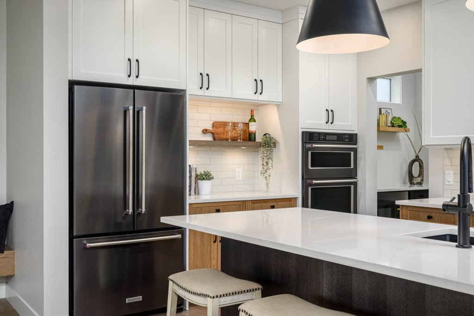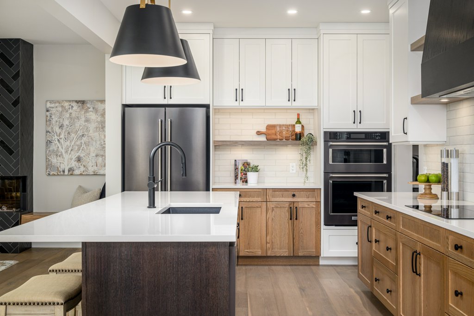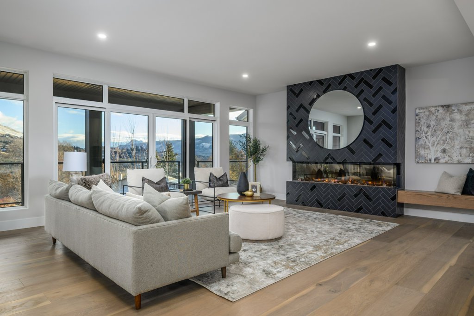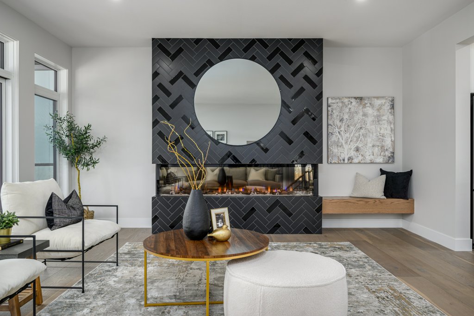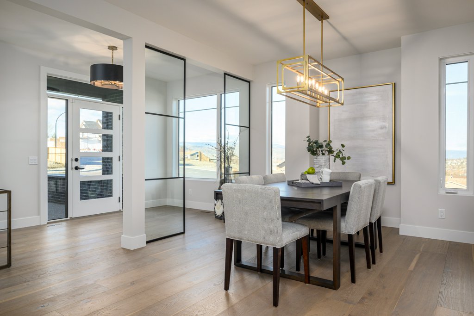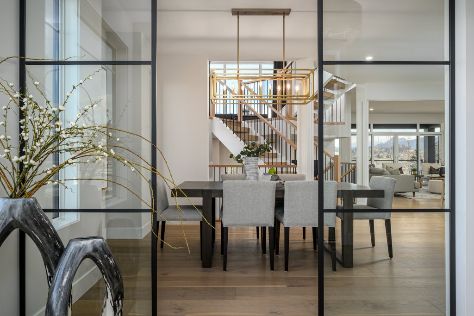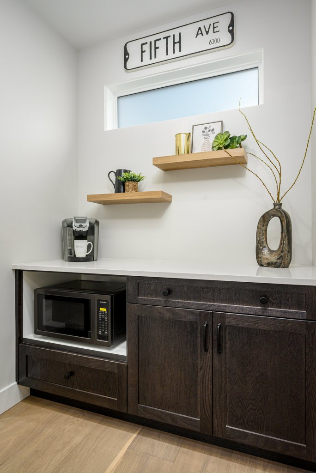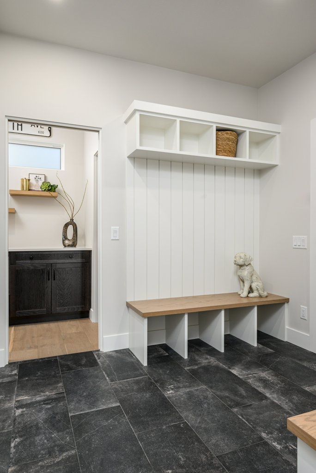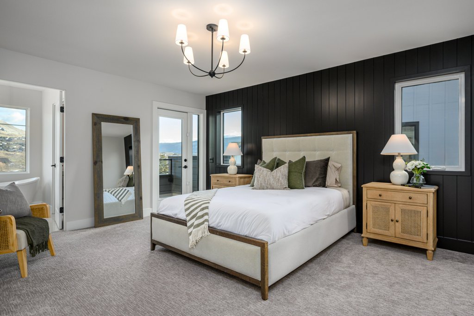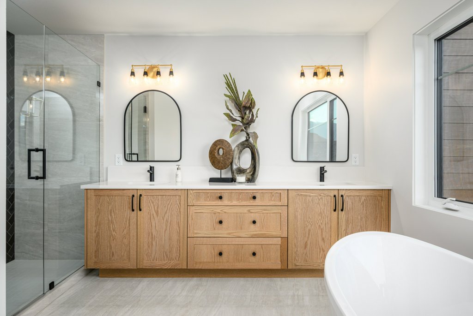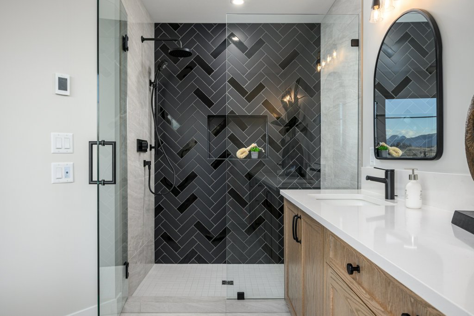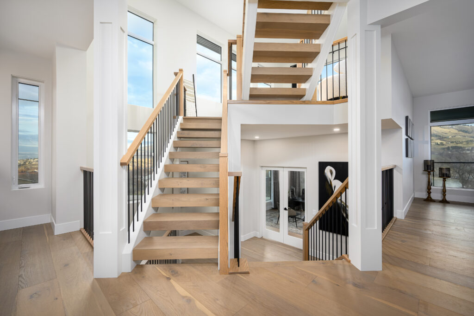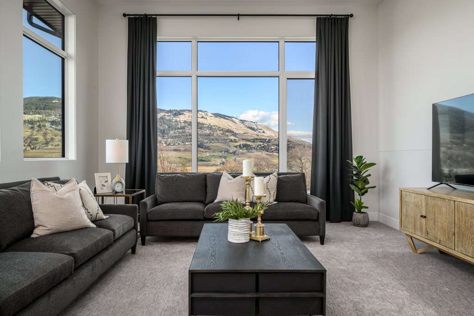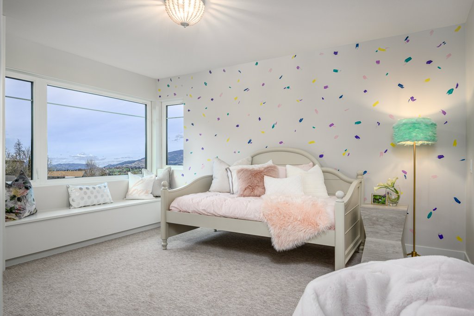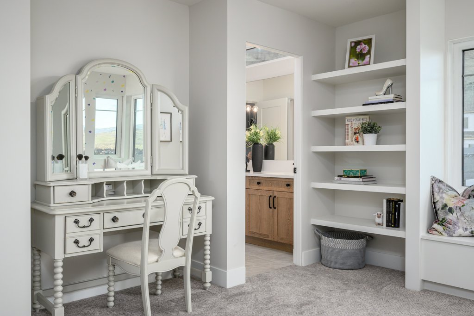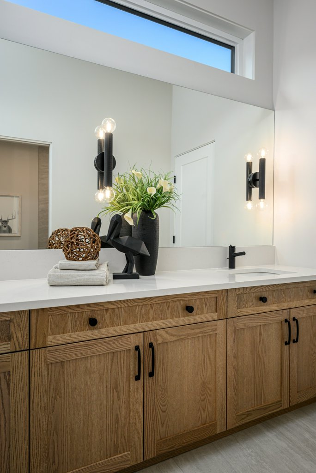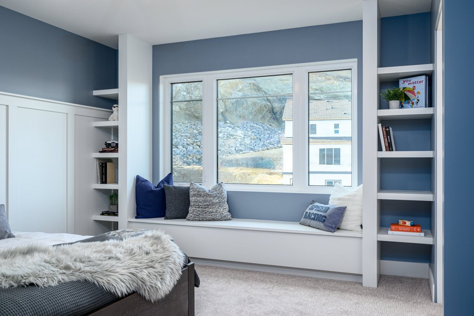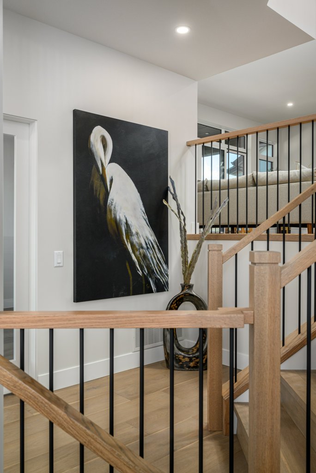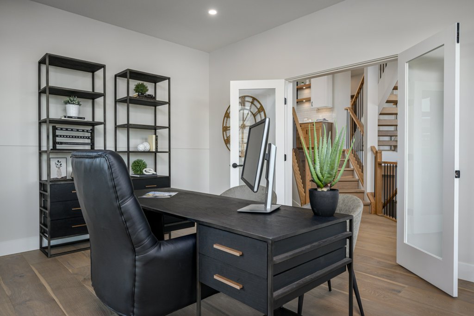401 Morningview Drive
3046 SQ FT
3 Bedrooms
2.5 Bathrooms
Morningview Showhome
SOLD | Open Until October 2024 for Viewing
Welcome to Kimberley Homes’ signature – The New Hampshire. This home is anchored by a show-stopping central staircase, with a dropped Den and raised Bonus Room with 12’ ceilings. A contemporary twist on the traditional split level, this model is an entertainer’s dream.
Showhome Hours:
Thursday – Monday, 12:00-4:00pm
Turn onto Middleton Way off Highway 6 by the 7-Eleven. A quick left onto Sarsons Dr, stay on Sarsons Dr as you climb up the mountain, and follow the Morningview on Middleton signs!
- A Kimberley signature with stunning open-rise ‘scissor’ stairs as the central feature of the home
- Chef’s Kitchen with Butler’s pantry
- Open concept main floor includes a Great Room with fireplace, formal Dining Room
- Bonus Room features 10’ ceilings and soaring floor-to-ceiling windows
- Spa Ensuite, large shower, freestanding tub, double undermount sinks set in quartz counters, and a private water closet
- Owner’s Suite includes two walk-in closets with custom organizers
- Private balcony off the Owner’s Suite
- Additional Bedrooms are connected by a Jack & Jill Bathroom, and both include walk-in closets
- Laundry room located on second floor
- Large Den/Flex Room
- Walkout Basement finished with 2 additional Bedrooms, a Bathroom and large Rec room
I Want to learn more about
living in Morningview on Middleton
Fill out the form to learn more about living in this beautiful community. Our new home expert will be in touch to tell you more about schools, amenities and what to expect when living in the community.
