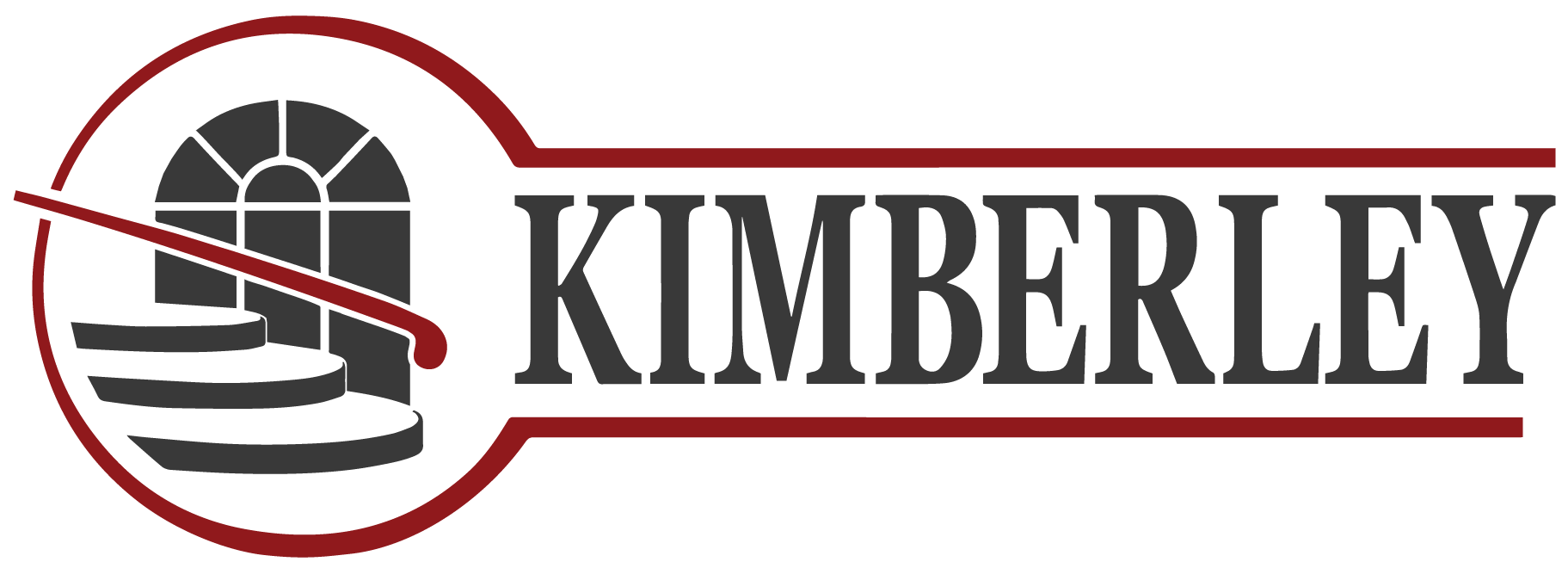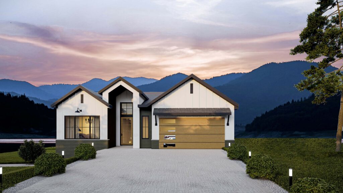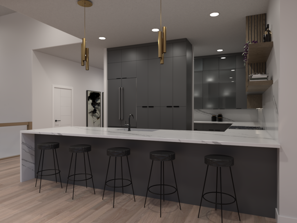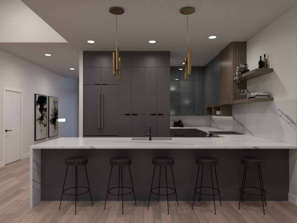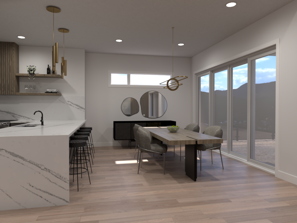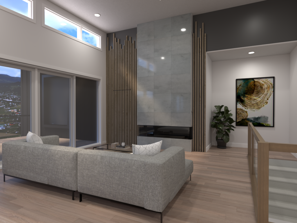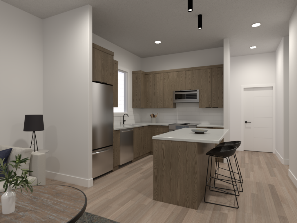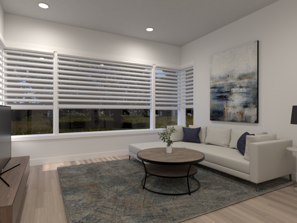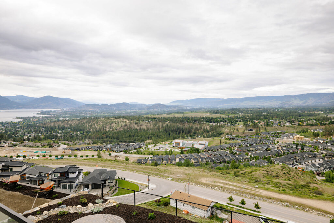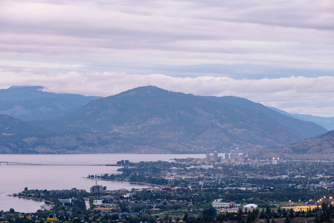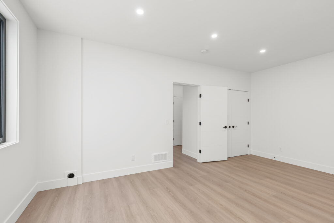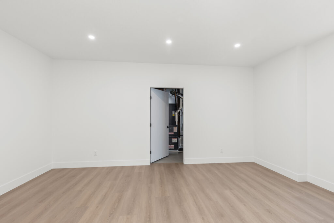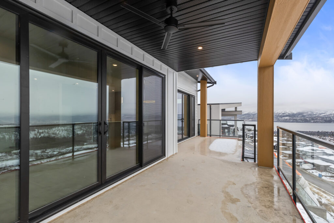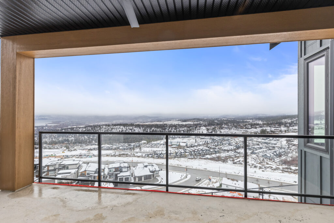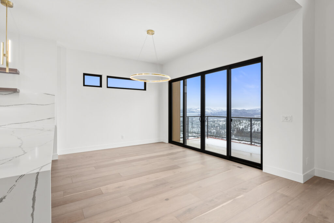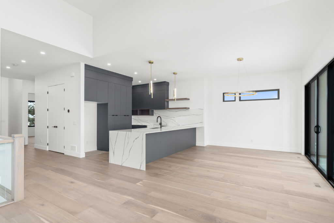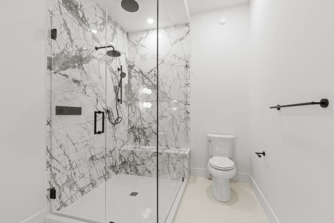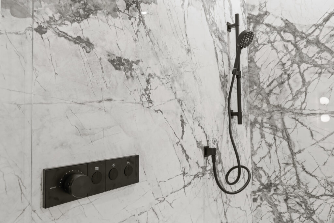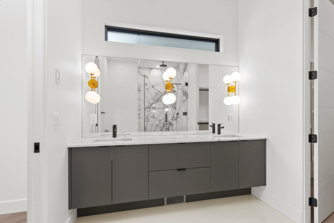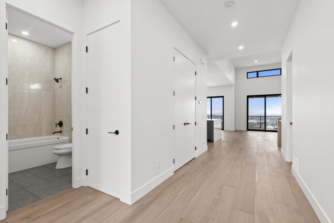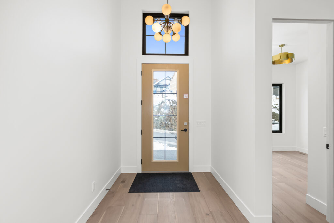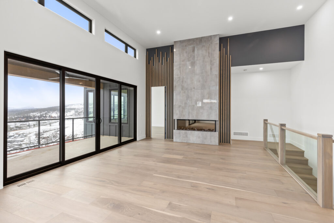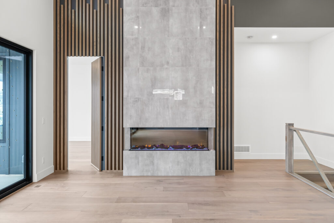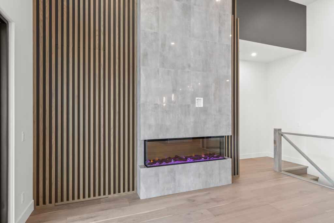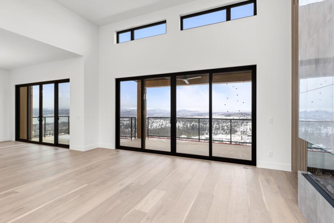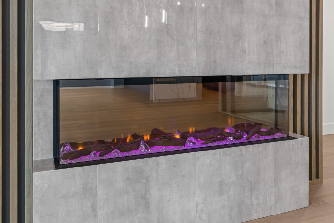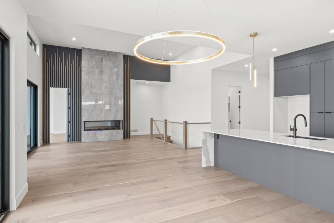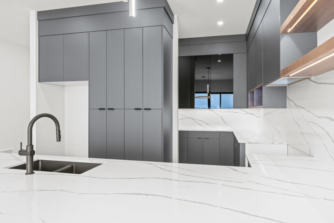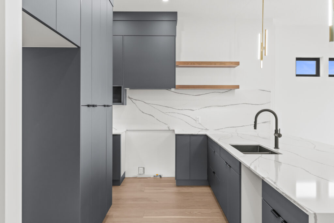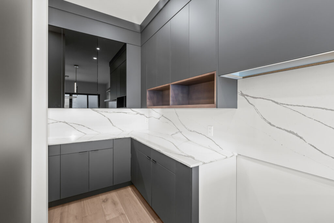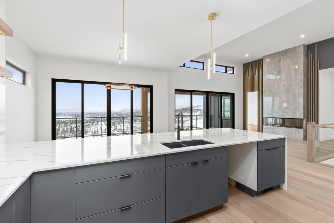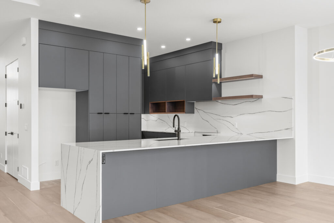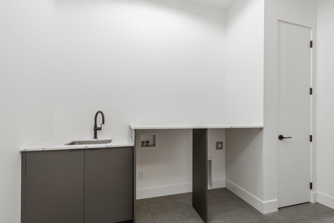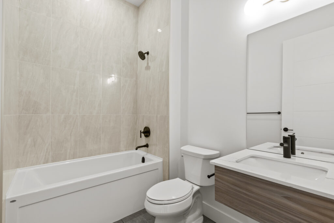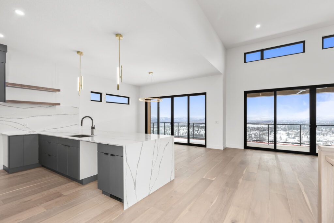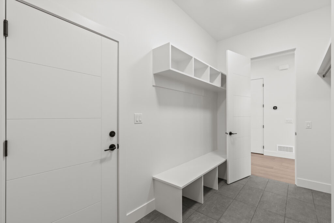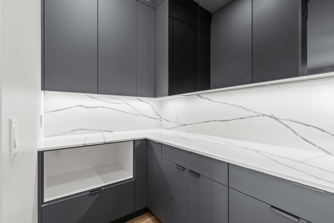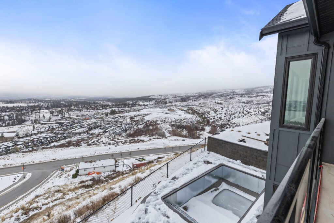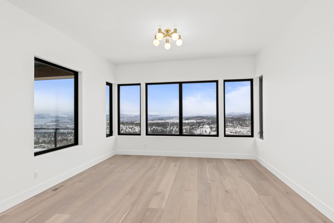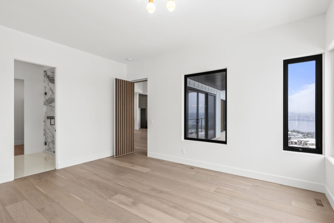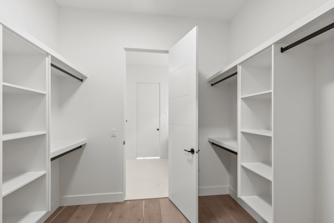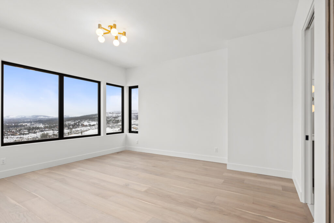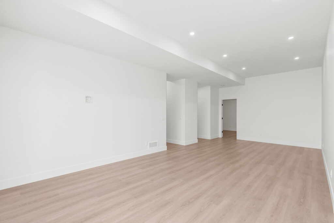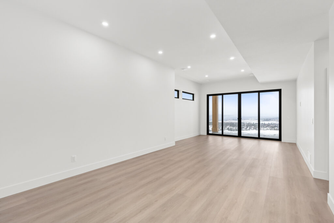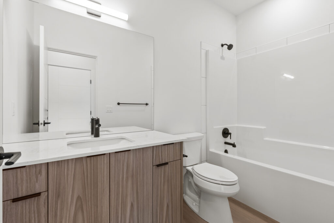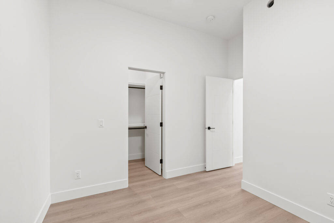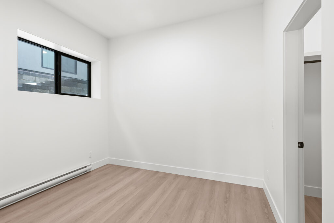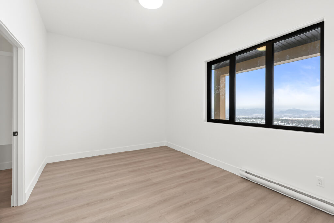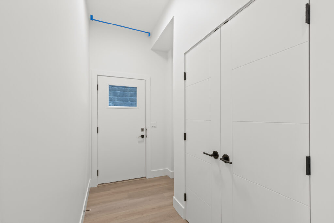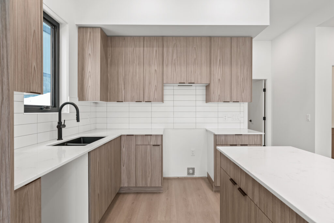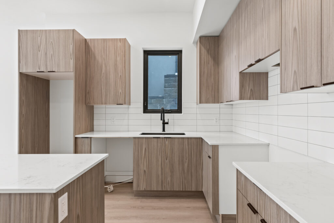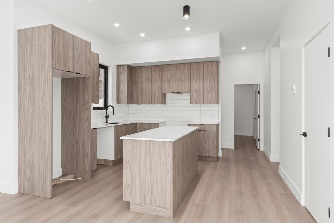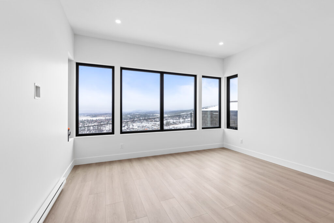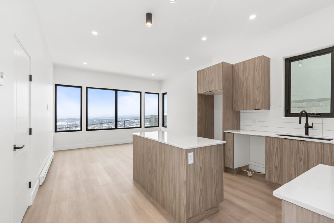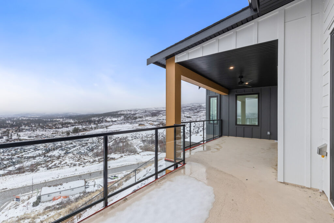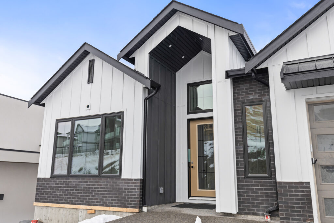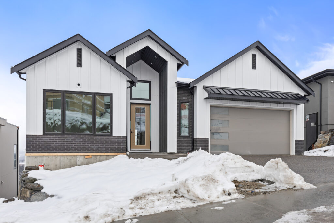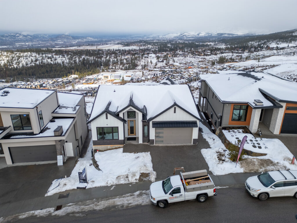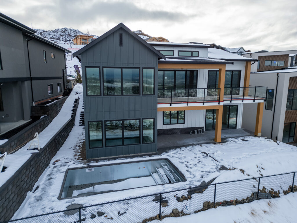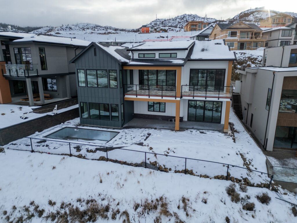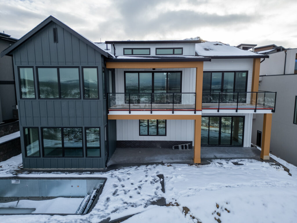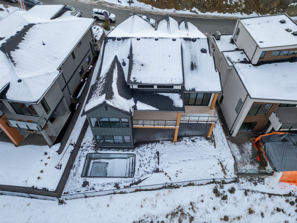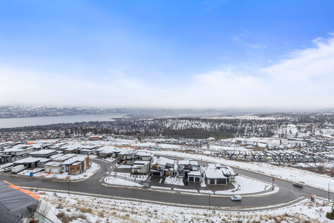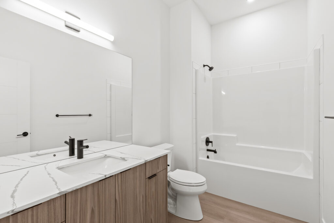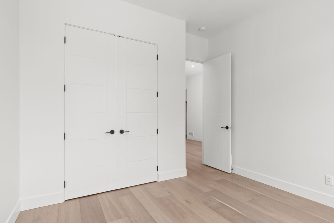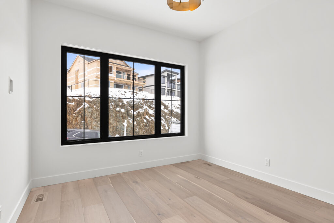1042 Emslie Street
$1,999,900
3676 SQ FT
5 Bedrooms
4 Bathrooms
Move-in Ready!
This 5 Bedroom, 4 Bathroom walkout rancher boasts gorgeous views of Okanagan Lake. This luxurious home design includes 10′ ceilings on both the main and basement floors with a 14′ vaulted ceiling spanning the Great Room. Indoor/outdoor entertaining is a breeze with two sets of custom FOOF doors off the Nook and Great Room accessing the expansive covered deck overlooking downtown Kelowna and Okanagan Lake. There are 2 Bedrooms and 2 Bathrooms on the main floor with an additional Bedroom and Bathroom in the finished Basement. Find a 2 Bedroom Legal Suite with private side access included in the developed basement. A gorgeous pool overlooks the city and lake as far as the eye can see!
Price does not include GST
VISIT OUR TRAILHEAD AT THE PONDS SHOWHOME FOR A VIP TOUR OF THIS HOME
1050 Emslie St
Wednesday – Sunday: 12PM-4PM
- 10′ main floor ceiling height with a 14′ vault over the great room
- Chef’s kitchen includes quartz counters, custom cabinetry with soft close doors & drawers, and under cabinet LED lighting
- 13′ Pennisula for casual eating and entertaining
- Walk-in pantry with ample storage provided from built-in cabinets and extra counter space for prep work and small appliances
- Spacious dining nook connects to the rear deck with glass & aluminum railing, overlooking Okanagan Lake
- The generous primary bedroom includes a walk-in closet with a custom organizer
- Spa ensuite includes double vanities and a large tiled shower with 10mm glass door and bench
- Large great room with glass doors to access the covered deck
- Second bedroom and full bathroom at the front of the home
- The laundry room includes a sink, connected to the walk-in closet off the primary bedroom
- Family-sized mudroom with plenty of storage
- 8′ interior doors on the main floor
- 10′ Basement ceiling height
- 920 SQFT, 2 Bedroom Legal Suite
- 895 SQFT of finished space for the main home in the basement includes a 3rd bedroom, bathroom, and rec room
- 10’x20′, rectangle, in-ground Pool
I Want to learn more about
living in Trailhead at the Ponds
Fill out the form to learn more about living in this beautiful community. Our new home expert will be in touch to tell you more about schools, amenities and what to expect when living in the community.
