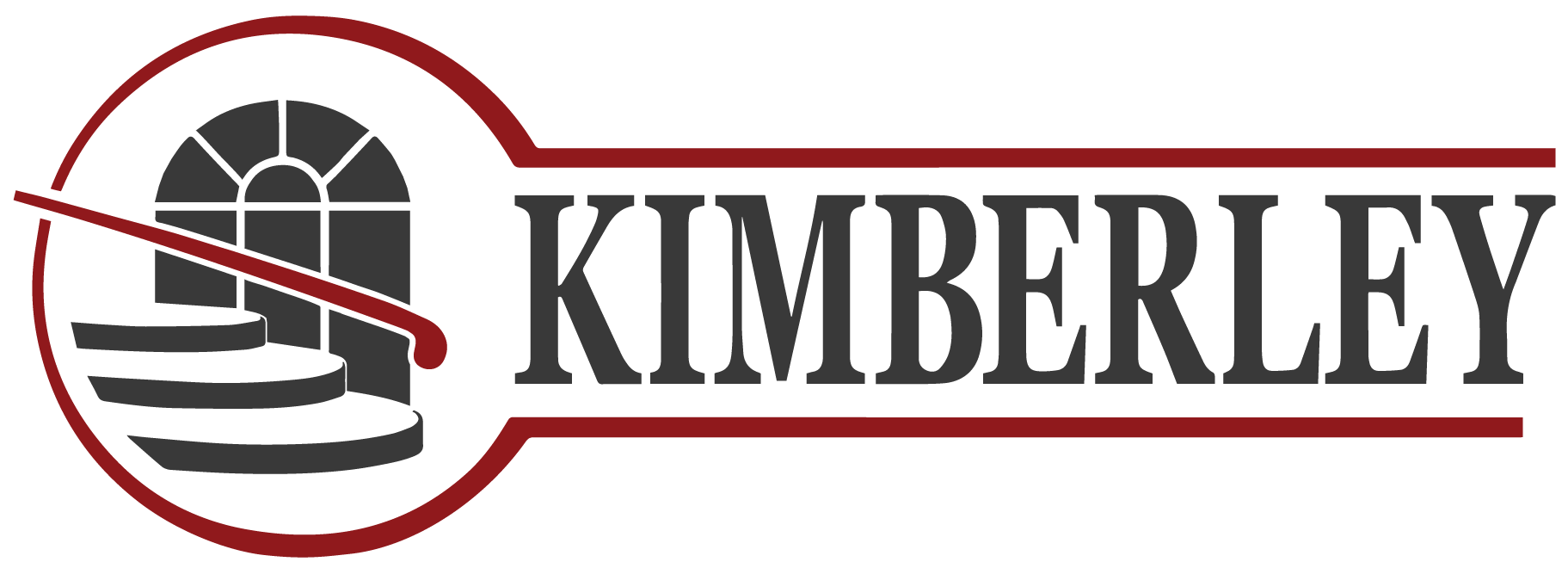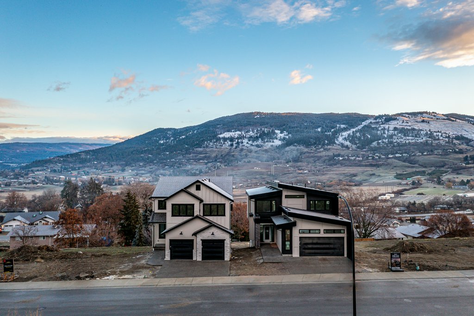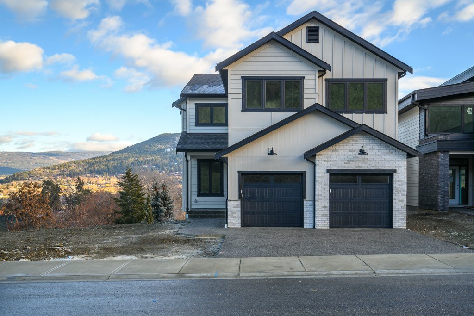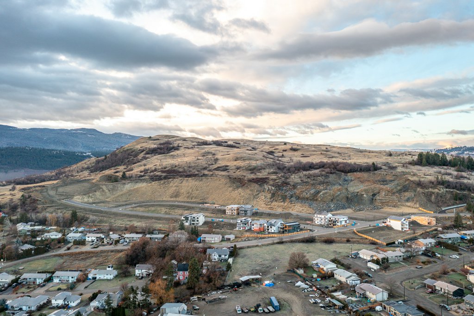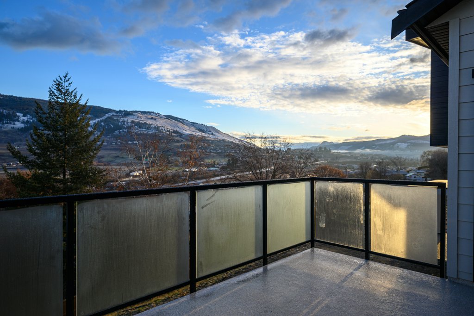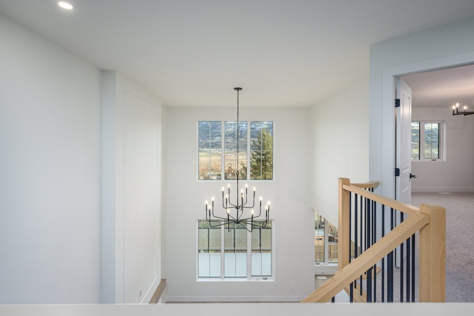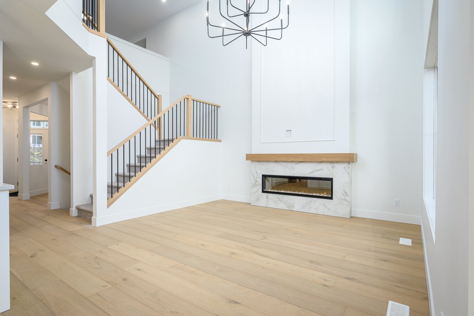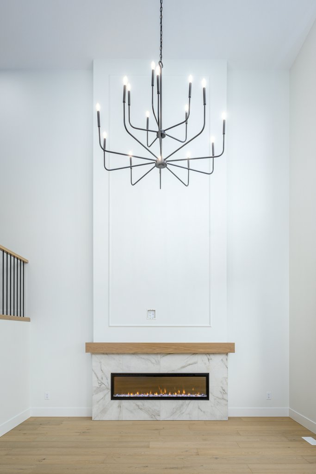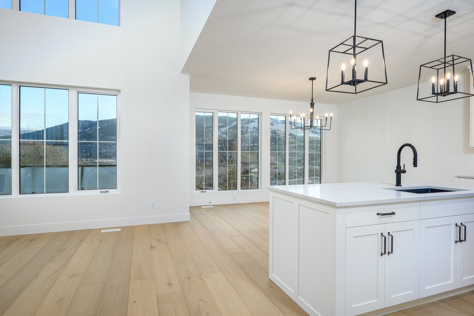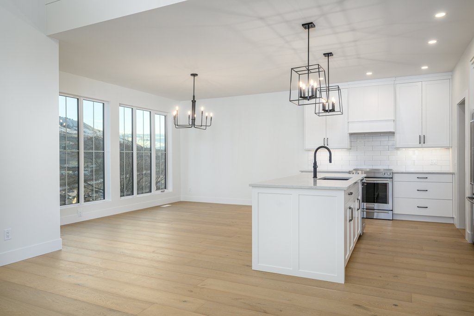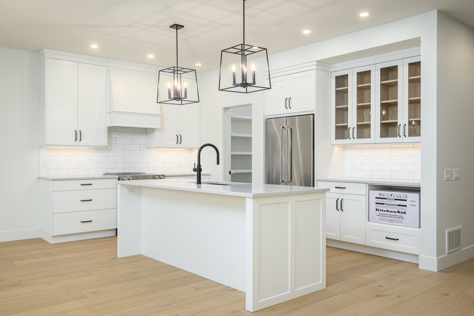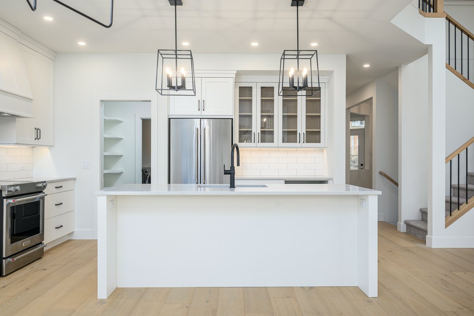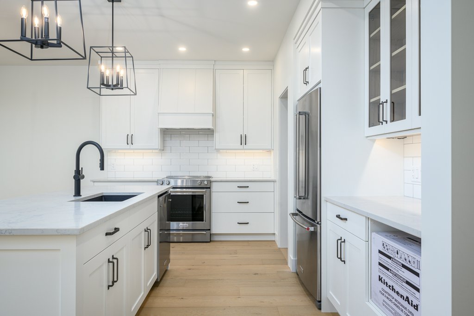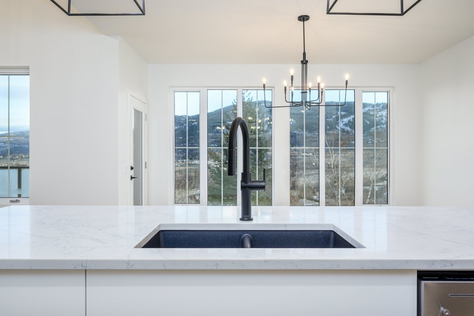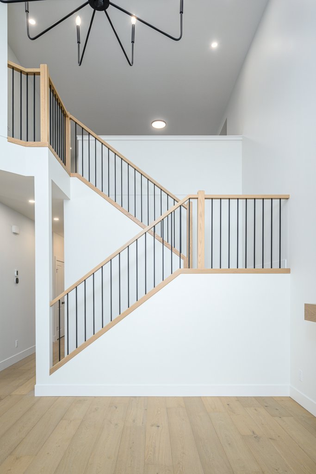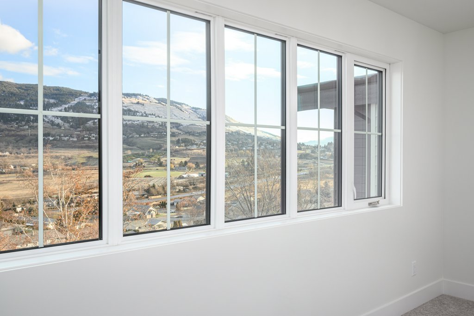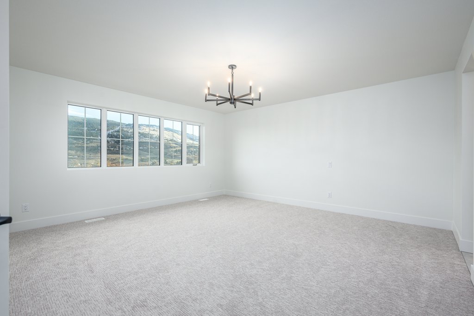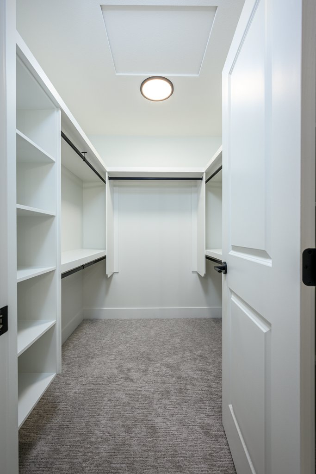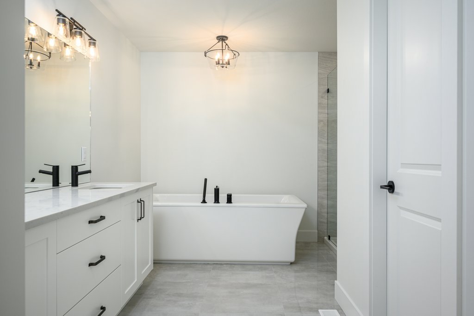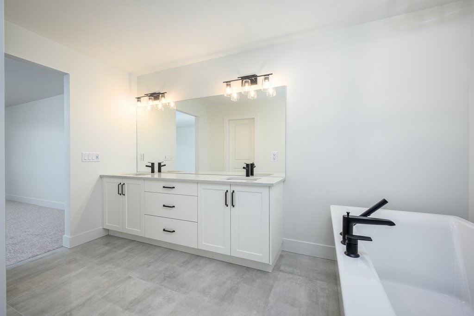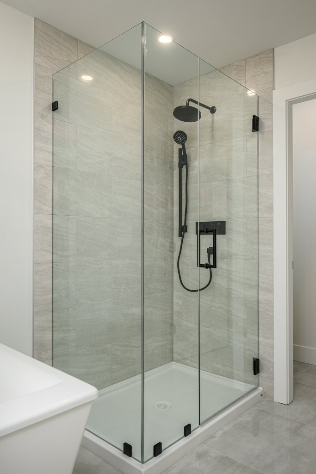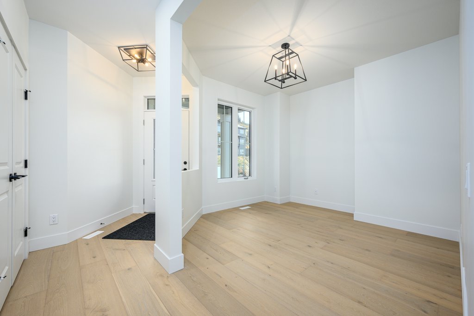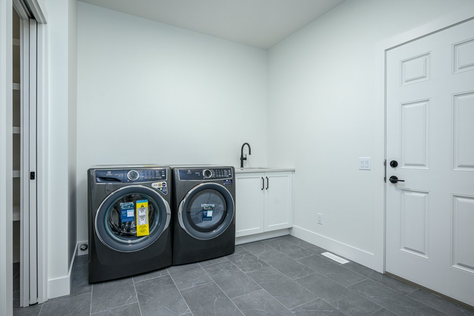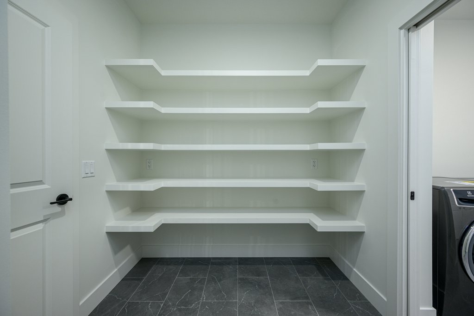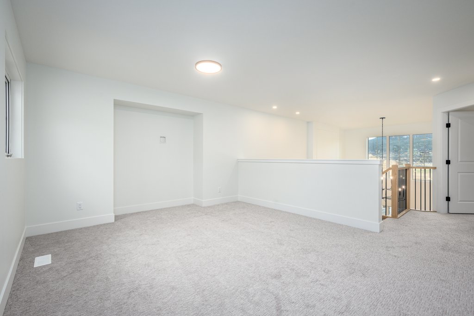429 Morningview Drive
$1,099,900
2315 SQ FT
3 Bedrooms
2 Bathrooms
Sold - Morningview on Middleton Designer Home
The AWARD WINNING Emerald remains one of our most popular models, due not only to the stunning 2-storey ceilings in the great room – with amazing windows to match – but also thanks to its family-friendly, functional layout. Enjoy an amazing chef’s kitchen with long central island, and bright attached nook. The walk-through pantry adds functionality and convenience to the space, connecting to the mudroom and garage for ease of grocery-unloading, and has space enough for a stand-up deep freeze. While this home doesn’t take advantage of it, this floorplan easily allows for the addition of a fourth bedroom, while customization of the fireplace surround is simply a design consultation away!
SOLD
- Chef’s Kitchen includes quartz counters, custom cabinetry with soft close doors & drawers, under cabinet LED lighting, and the central island has a flush ledge for even more prep space, storage, and casual seating
- The attached walk-through Pantry have 5 rows of built-in shelves, and space for a stand-up freezer or additional fridge
- Spacious Nook connects to the rear deck with glass & aluminum railing, overlooking the pond and green space
- Generous Master Bedroom includes a walk-in closet with custom organizer
- 5-piece spa Ensuite includes freestanding tub, large tiled shower with 10mm glass door, two undermount sinks set in quartz counters, built-in MDF shelving, and a private water closet
- Soaring two-storey ceilings in the Great Room with expansive windows on both storeys
- Main-floor Den/Flex room adjacent to the Foyer is open to the main hallway, and is perfect for a den or study space, or even a playroom
- Family-sized main floor Mud Room & Laundry Room includes a built-in bench and cubbies to help organize all that ‘stuff’ that comes in to a busy family home, as well as a laundry sink, quartz counter, and custom cabinets
- Second-floor Bonus Room is centrally located at the top of the stairs
- The kids’ Bedrooms are spacious with large windows and both have walk-in closets with custom organizers
- Walkout Basement with 9′ ceilings
I Want to learn more about
living in Morningview on Middleton
Fill out the form to learn more about living in this beautiful community. Our new home expert will be in touch to tell you more about schools, amenities and what to expect when living in the community.
