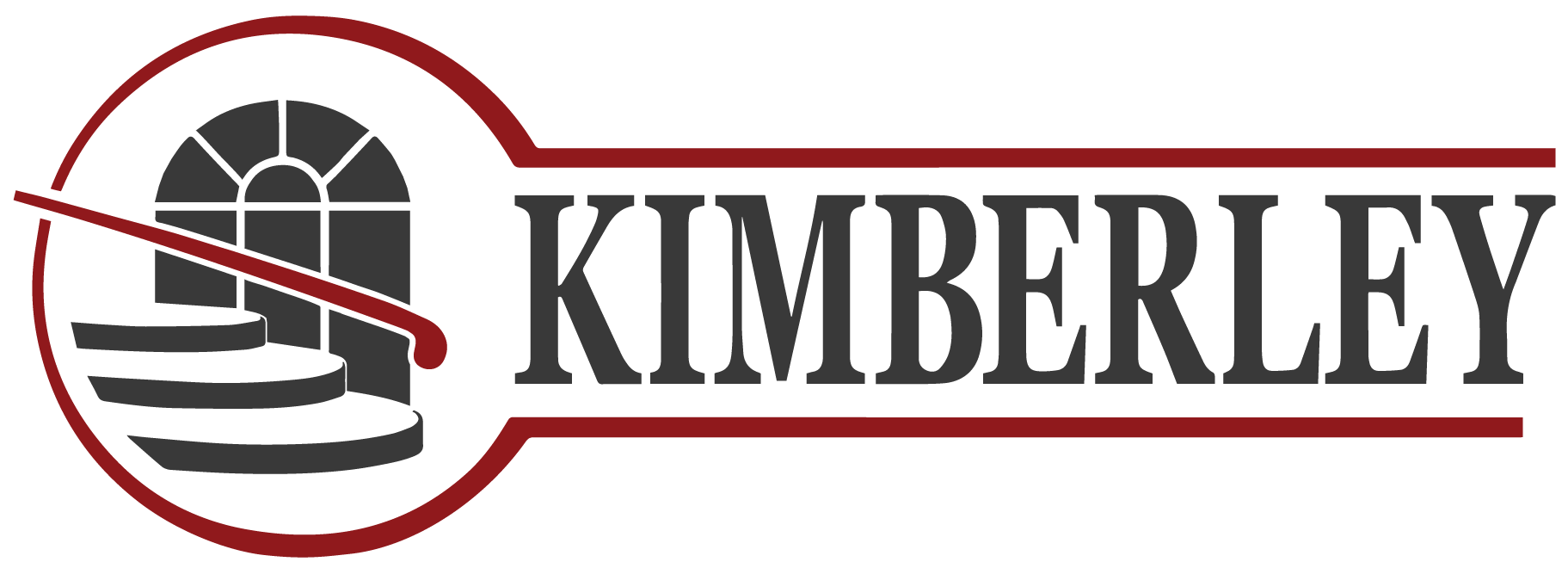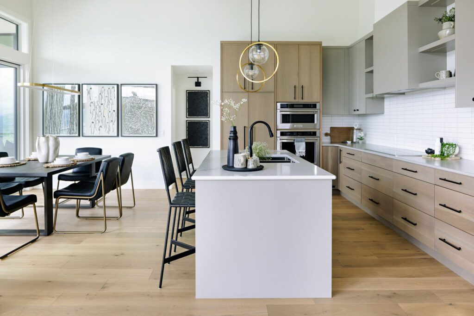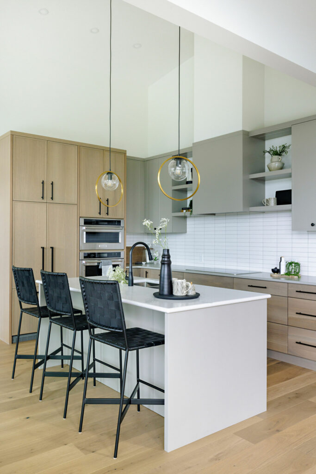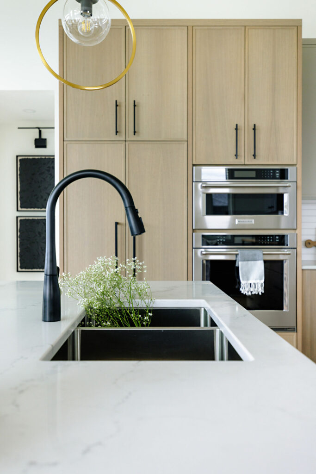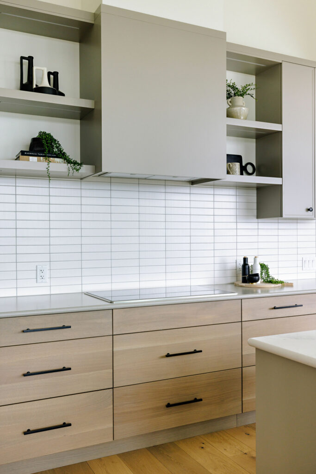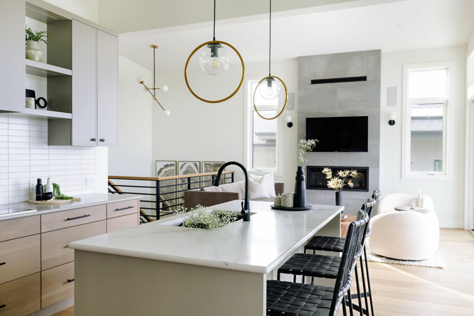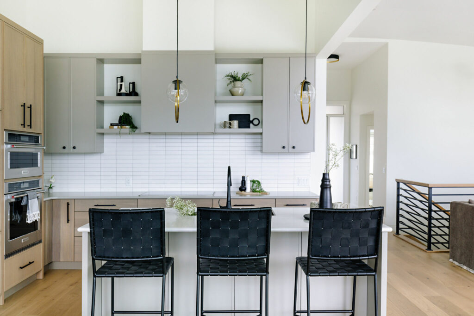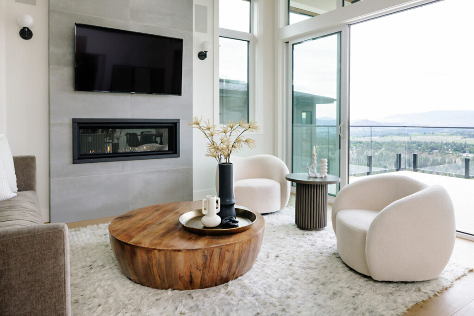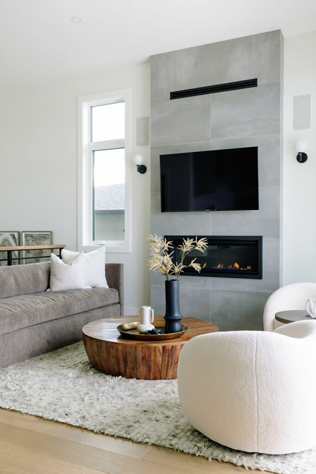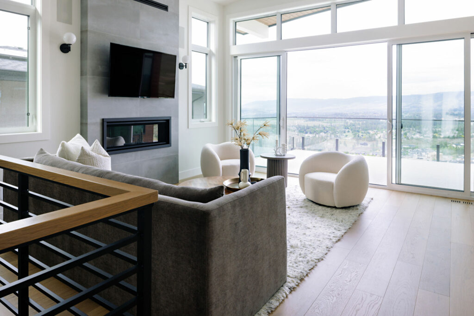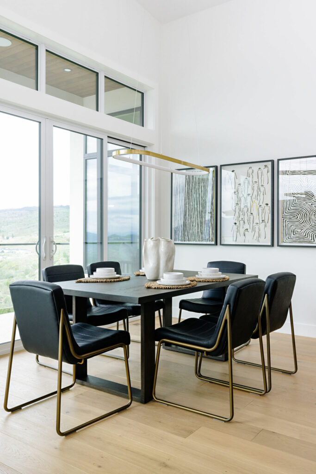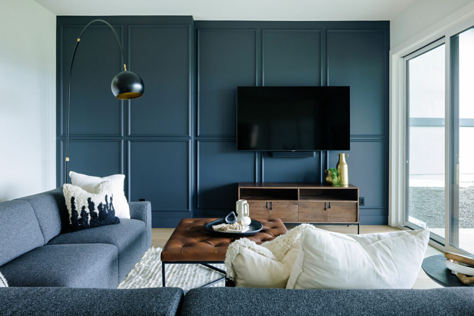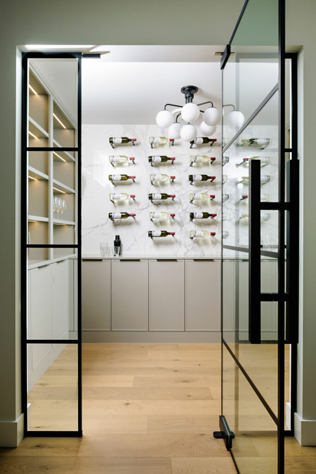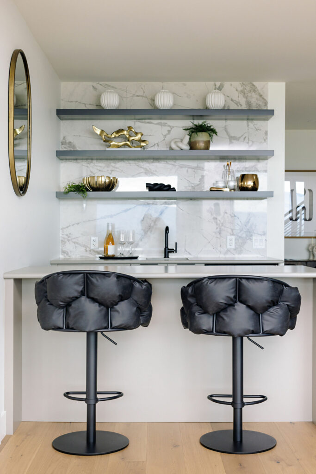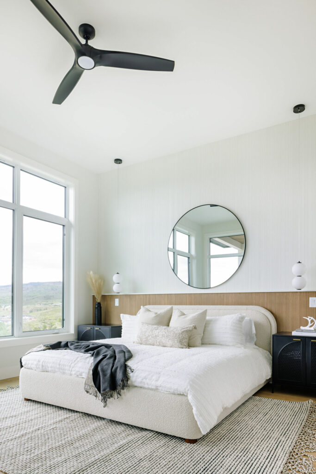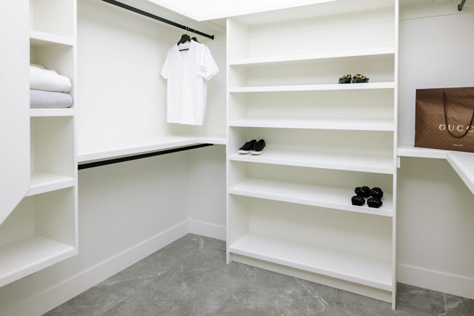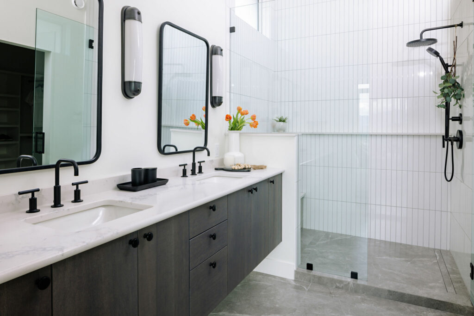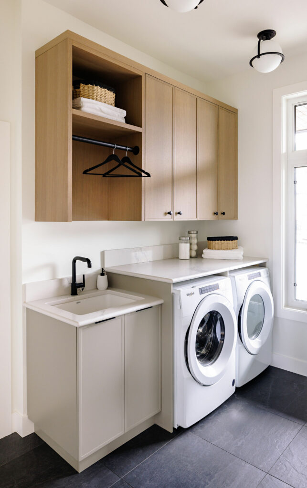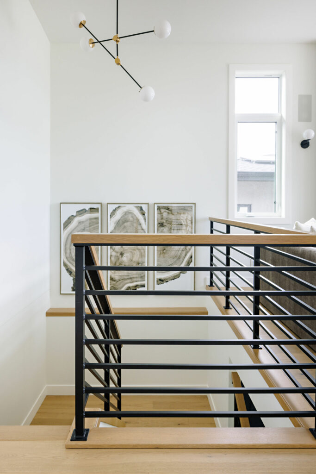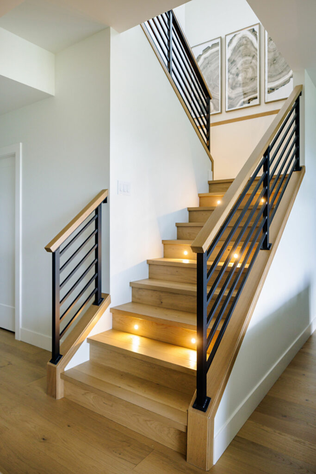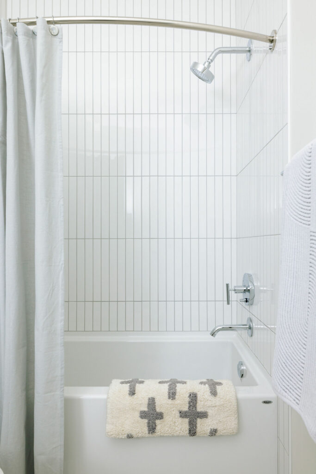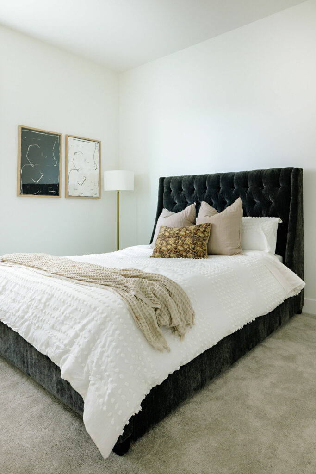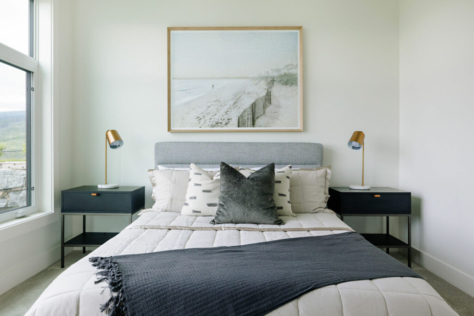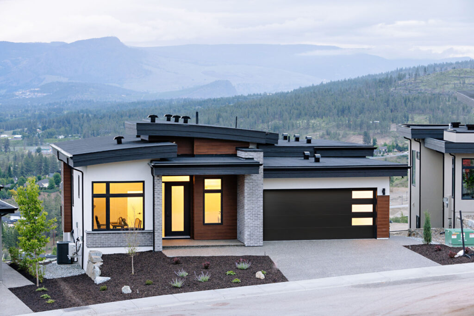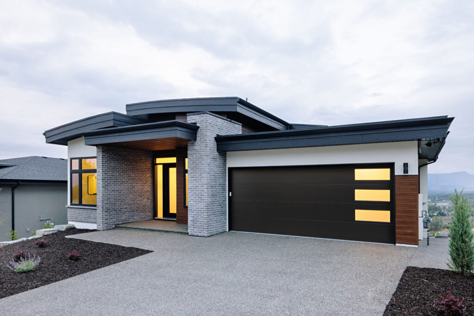1050 Emslie Street
$1,899,900
2743 SQ FT
3 Bedrooms
2.5 Bathrooms
Trailhead at the Ponds Showhome
This custom walkout rancher boasts gorgeous views of Okanagan Lake. Enjoy vaulted ceilings on the main floor, and a spacious primary bedroom with a huge walk-in closet. The chef’s kitchen includes an eat-up island and walk-in pantry. Find 2 additional bedrooms, family room, rec room, wine room, and wet bar in the finished basement.
Price does not include GST
SHOWHOME HOURS
Wednesday – Sunday: 12PM-4PM
Monday – Tuesday: By Appointment Only
- 11′ main floor ceiling height with a barrel vault peaking at 15′ over the Kitchen
- Chef’s Kitchen includes quartz counters, custom cabinetry with soft close doors & drawers, under cabinet LED lighting, and the central island has a flush ledge for even more prep space, storage, and casual seating
- Walk-in Pantry with 5 rows of MDF shelves,
- Spacious Dining Nook connects to the rear deck with glass & aluminum railing, overlooking Okanagan Lake
- Generous Primary Bedroom includes a walk-in closet with custom organizer
- Spa Ensuite includes a large tiled shower with 10mm glass door, two undermount sinks set in quartz counters, and a private water closet
- Large Great Room with glass doors to access the covered Deck
- Main-floor Den/Flex room at the front of the home
- Main floor Mud Room & Laundry Room including sink
- 10′ Basement ceiling height
- Basement Family Room walks out onto a concrete patio
- Temperature controlled Wine Room and Wet Bar complete the massive entertaining space in the Basement Rec room
- 2 additional Bedrooms and a full Bathroom in the Basement.
- Landscaping included
I Want to learn more about
living in Trailhead at the Ponds
Fill out the form to learn more about living in this beautiful community. Our new home expert will be in touch to tell you more about schools, amenities and what to expect when living in the community.
